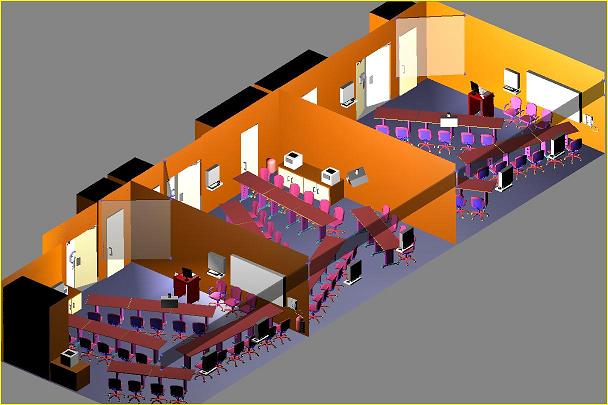Projects: Ford Engineering building EDC presentation space
In spring of 2002, I continued the Engineering Design and Communication sequence. It is a required class, so I could not do anything about it. This time we got a better project. At least in my opinion, being creative with CAD is better than making up stuff with html.
Ford donated some 10 million dollars to NU to build a new engineering design center. EDC is moving there, so the project was to design the new classrooms. I used 3D Studio Max design the rooms. Some of this stuff were tough to draw, and the file took a lot of harddrive space.
Below is a picture of the final design. Things bulging out of the rooms are closets. Semi-transparent stuff are projector screens. Projectors are hanging from the invisible ceiling. Those things looking like microwave ovens are actually printers. There's a whiteboard on the wall of every room, and the smaller squares are 24-inch LCD screens.
